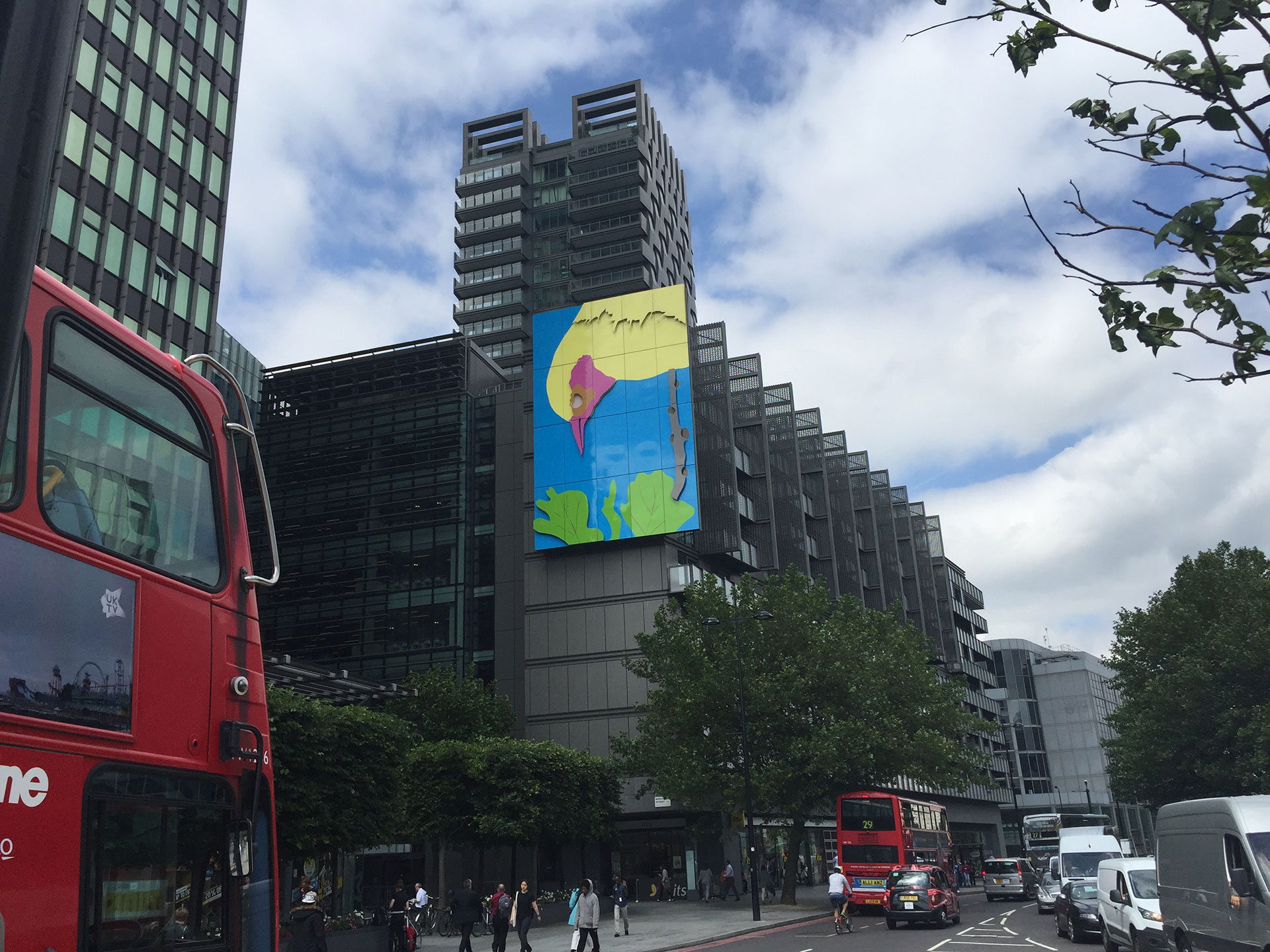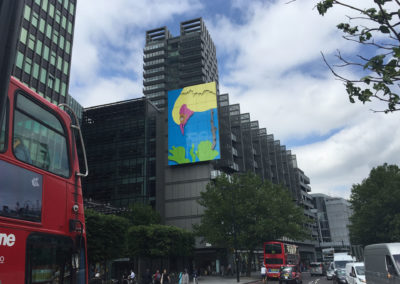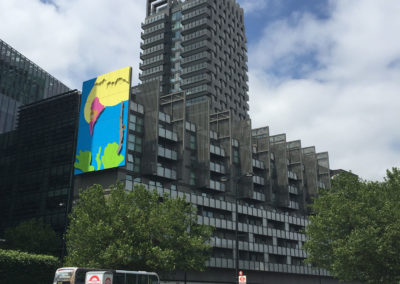
Regent’s Place is a 13 acre, managed estate in London’s West End under the ownership of British Land and is home to 10,000 workers and residents. The development on the north east quadrant comprised of a residential block known as 20 Brock Street and an office block known as 10 Brock Street.
10 Brock Street is a 15 storey office building and is home to Facebook, Manchester City Football Club and Debenhams. The structure was designed by one of the partners of CRE8 Structures whilst working for a previous company and was completed just ahead of the formation of CRE8 Structures – it stands as a prime example of efficient structural design which is the principal ethos of the company.
20 Brock Street is a striking 26 storey residential building close to the Euston Tower and marks the North East corner of the Regent's Place development site. It has 150 private units for sale, a mix of studios, one and two bedroom units and penthouse suites with stunning views across London.
The scheme involved the construction of the new basement and an additional half level of basement within the existing basement footprint at Regent's Place. This utilized the existing basement wall within the ground retention system to prevent damage to critical services in the adjacent footpath.



