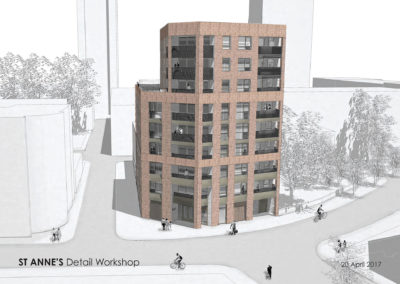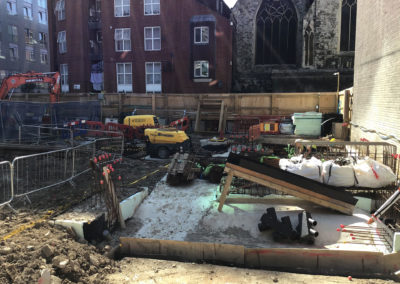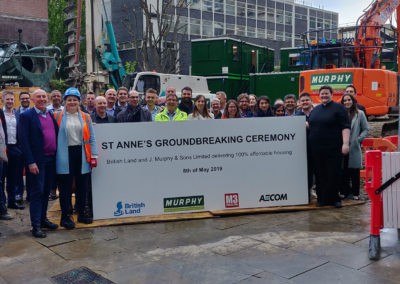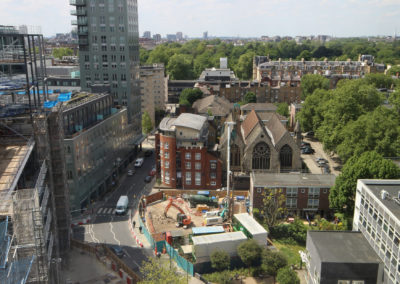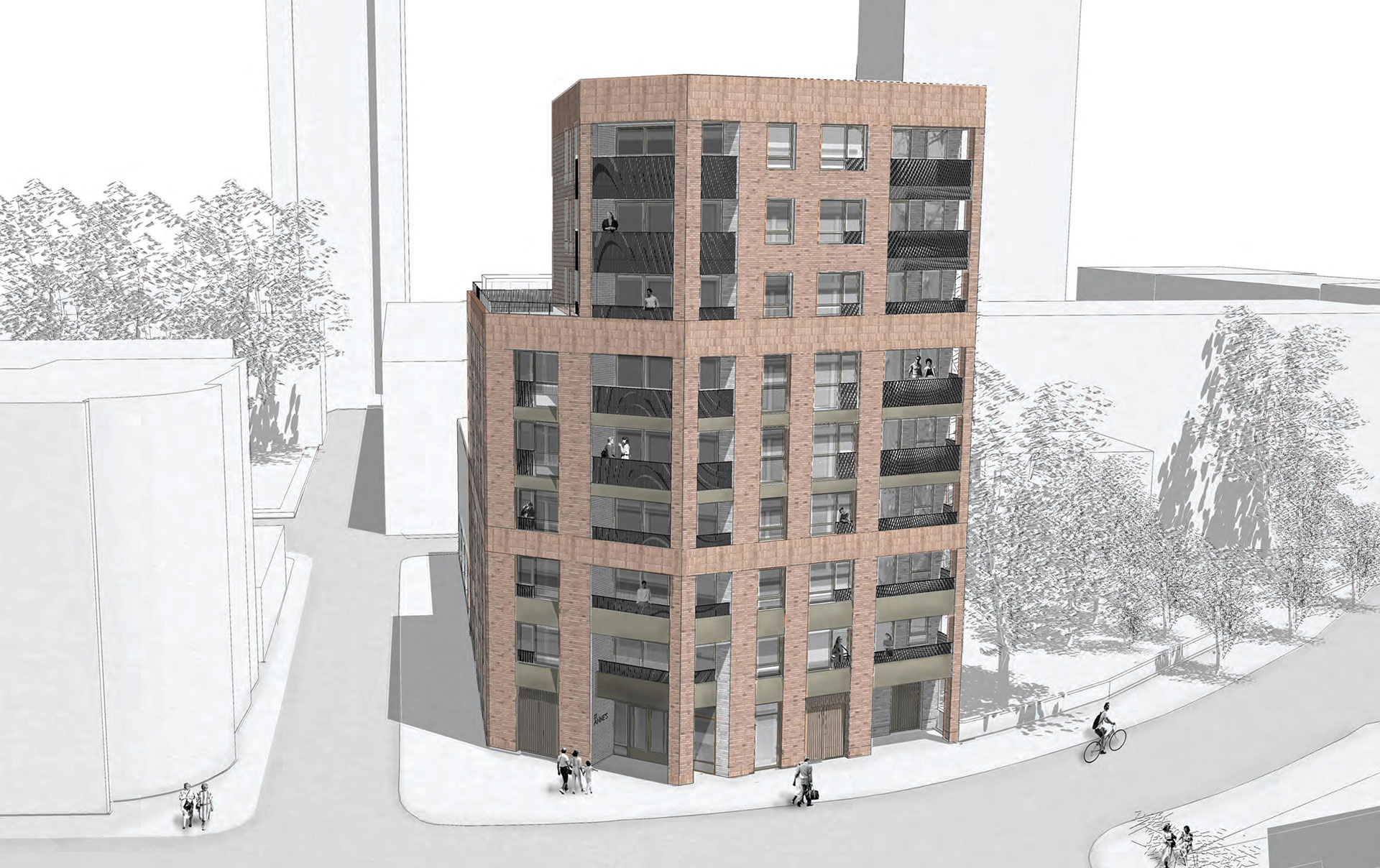
St. Anne's is an 8 storey, affordable housing block for British Land and forms part of their mixed-use development at Triton Square, Euston. CRE8 Structures are the civil and structural engineering consultant for the project and have configured a highly cost-efficient reinforced concrete solution for this development. Thin slabs and blade columns have allowed the structure to integrate entirely with the architectural envelope and to reduce foundation loads on this narrow plan building. The average flats per floor is three and reduces to two on the upper floors. Mobility impaired flats are situated on the ground and first floor. The scheme includes many unique features from Award-winning architectural practice Matthew Lloyd Architects.
Throughout the design townscape considerations made the apartments and the plan form of the building irregular. This has created many challenges to the efficiency of the building's structure and has required a more rigorous approach to ensure that costs are controlled. Considerable effort was expanded to achieve the building's setbacks at high level without the use of transfers.
