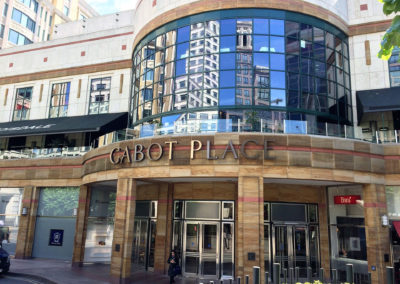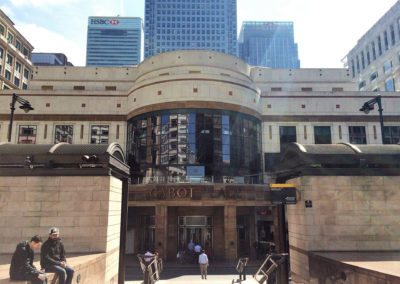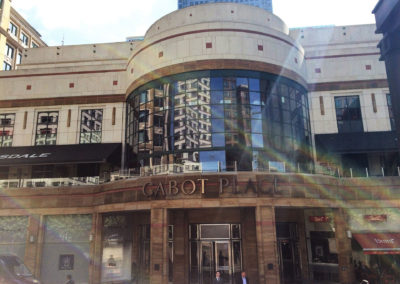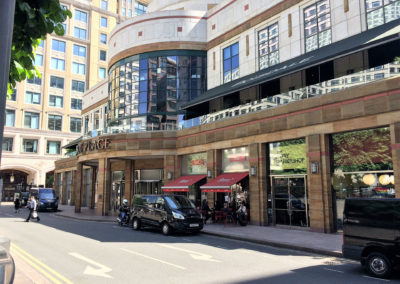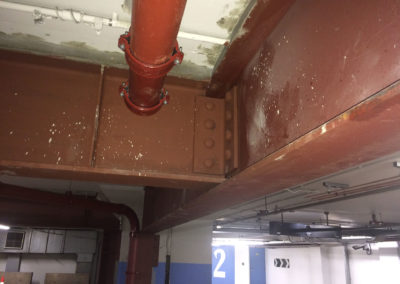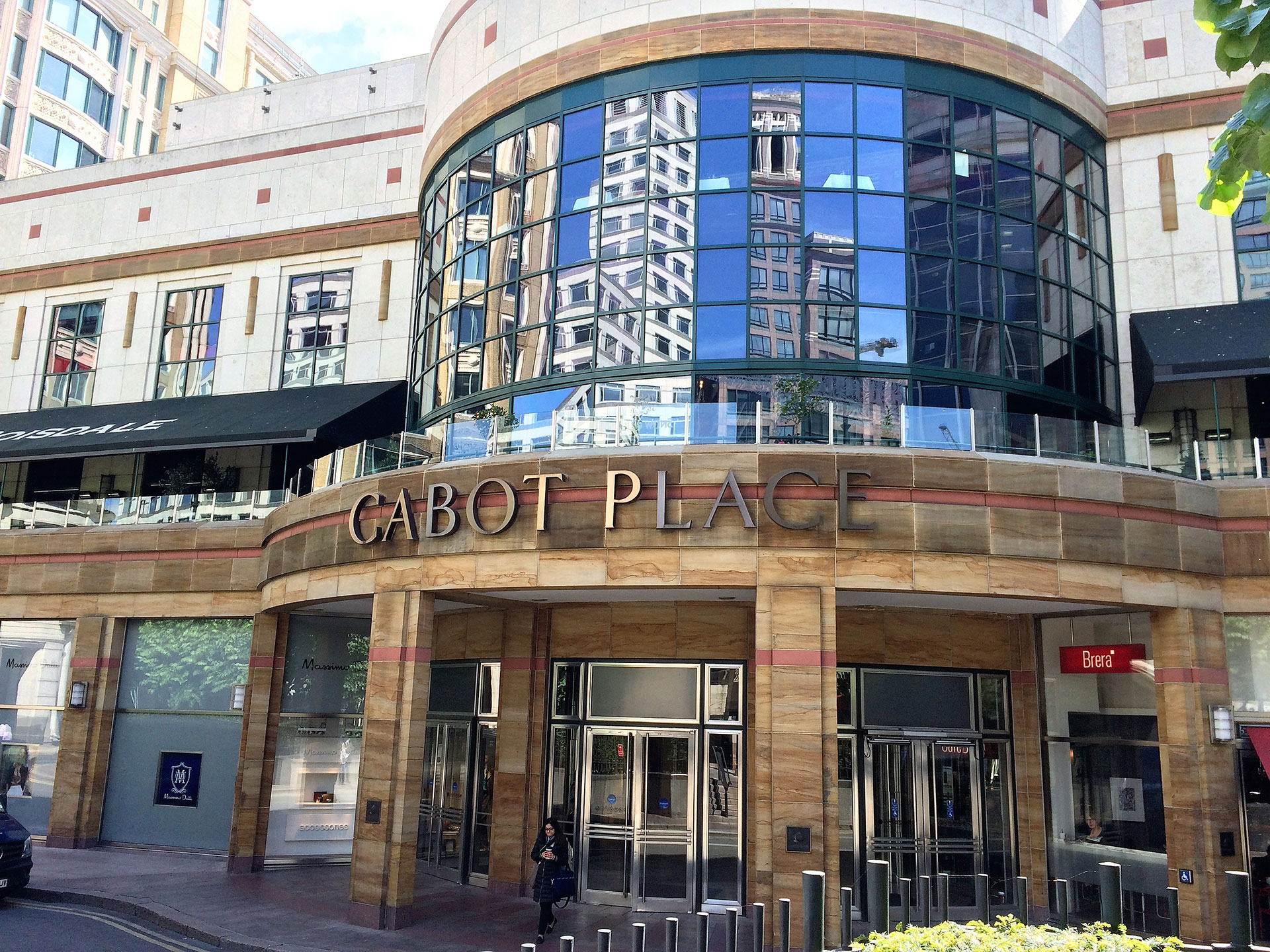
The building is located to the west of the One Canada Square tower (DS7), adjacent to Cabot place and is a 4 storey high below ground structure, comprising 4 levels of parking and a ground floor level terrace garden.
The existing suspended floor slabs were of flat slab construction supported on an average 7.8m x 7.8m ‘flared’ heads column grid. The client wished to convert a section of the 4th level slab from car parking use to creation of space to install toilet facilities accessible to the public visiting adjacent retail units within Cabot Place.
CRE8 Structures work entailed the assessment of the existing slabs to support the increased load requirements and submission of strengthening proposals to achieve this. Various options including carbon fibre strengthening (CFS) were reviewed, however the CFS option was deemed uneconomical due to the relatively small footprint areas to be refurbished. A system of steel beam framing, transferring loads directly into the existing RC columns was finally adopted as the preferred solution.
