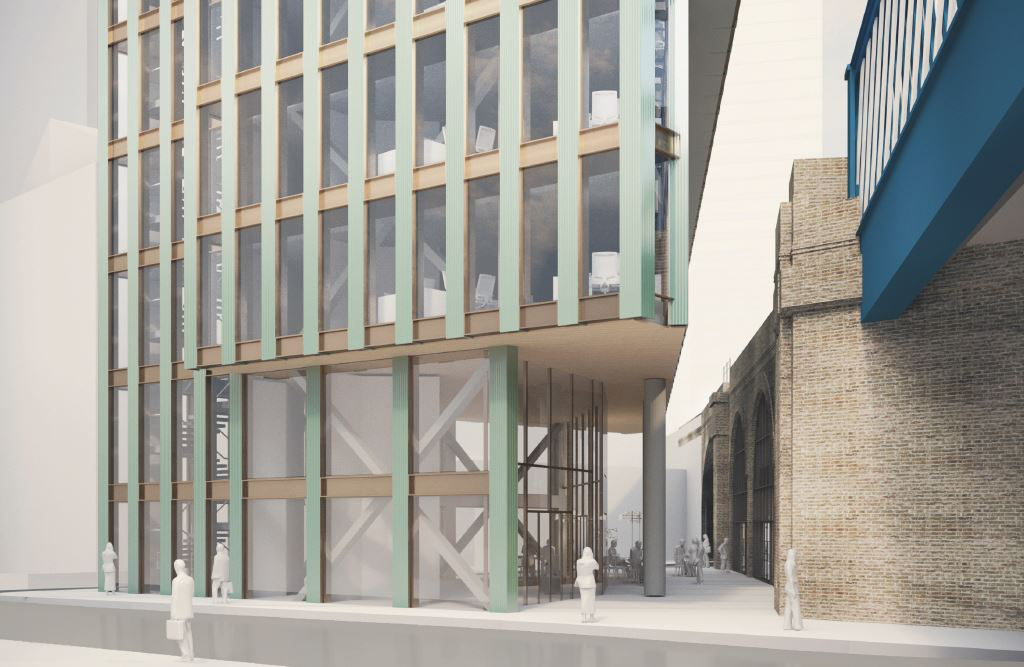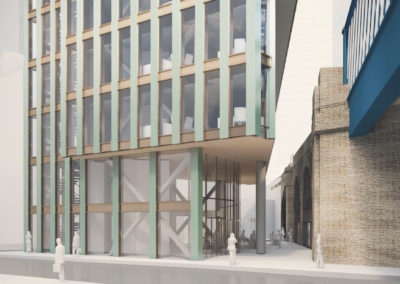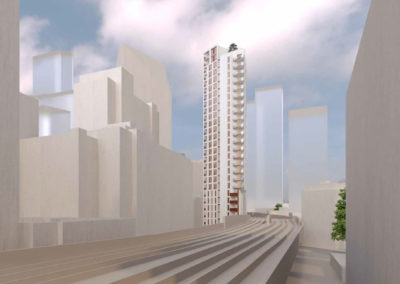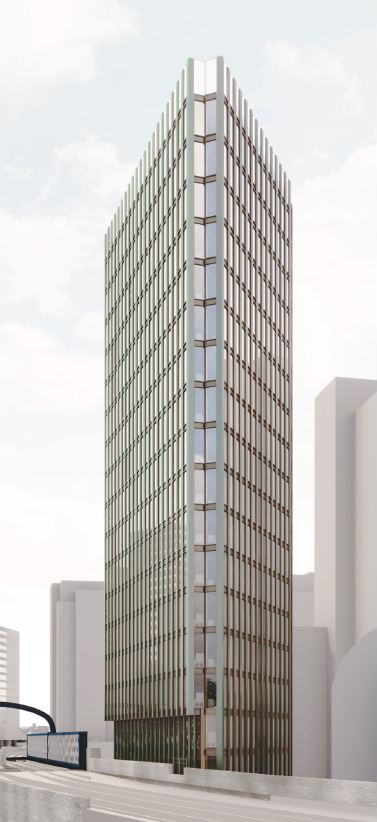
The Rockingham Street project is a 20 storey office development, with a single basement level, on a triangular site in the Elephant & Castle area of London. The site is very constrained being surrounded on two sides by public highways and on the third side by a mainline railway viaduct. In order to maximise the area of the office floorplates, above the clearance zones of the highways and railway, the structure cantilevers out over the footways and viaduct maintenance zone.
The CRE8 Structures team looked at structural steel and concrete options for the frame. A reinforced concrete flat slab solution was chosen as this gave the minimum structural depth for the relatively short spans resulting from the small site, thus maximising the number of storeys within the planning envelope, and facilitating the cantilever slabs required around the building perimeter.
To provide the maximum area of unobstructed floorplate, the building core is eccentric. This combined with the slenderness of the building, means that the design of the lateral stability system to resist sway is critical. CRE8 Structures combined the core with an outrigger system to provide a highly efficient lateral system that did not compromise space within the building.
The adjacency of the railway viaduct meant that Network Rail had to be consulted and the CRE8 Structures team led on technical discussions with them to demonstrate that the new basement construction and piled foundations would not have an adverse effect on the shallow foundations of the brick viaduct.


